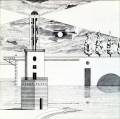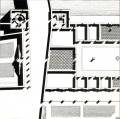Exhibition: The marble ship - Project 7
|
The seventh project has been proposed by the
architects Giuseppe Pasquali, Alfredo Passeri, Pasquale Pinna and Pierluigi
Porzio, with the contribution of Stefano di Stefano and Fabrizio Tarquini. Find herebelow a short abstract from the author's report of the project; the complete original text (in Italian language) in PDF format can be read clicking on the side picture. (Files .pdf require the installation of Acrobat Reader that can be downloaded for free HERE)  The island is integral part of the town center. Despite the tampering of time, it did not lose the role of "segregated unit";
it is still clear its compactness despite the transformations. The proposal of the project ..., made by the overlapping of the
archaeological plan of the island on the its time one (as in a fantastic reconstruction), aims to unify, with the mark of the wall
surrounding in a wide perimeter the whole island, the reality of exceptional "place" exalting in the same time the quality of the
monuments.
The island is integral part of the town center. Despite the tampering of time, it did not lose the role of "segregated unit";
it is still clear its compactness despite the transformations. The proposal of the project ..., made by the overlapping of the
archaeological plan of the island on the its time one (as in a fantastic reconstruction), aims to unify, with the mark of the wall
surrounding in a wide perimeter the whole island, the reality of exceptional "place" exalting in the same time the quality of the
monuments.The wall ... becomes a new embankment, sometimes ... bored, sometimes ... solid. ... The St. Bartholomew square recover its natural perspective aspect thanks to the rebuilding of the demolished wing in the shape of a system of gardens ... ... the ... wall ... re-establish, therefore, the articulate relation between the town and the river, ... In the end part this relation integrates with the diversity of the wall that, in this case, opens to receive the waters, enclosing them and becoming a fluvial port. A big luminous tower is located at the center of this part; ... On the Fatebenefratelli hospital the garden system changes into a structure for collective activities. ... Finally the wall restores the classic image of the ship ... The lighthouse, located on the remainder of the bank near Garibaldi bridge, on one side lights up the island-ship and on the other one heralds the town its presence, in a double role of witness and actor, in a fantastic performance.
From: AAVV "La nave di Pietra" - catalogue of exhibition at Rome Oct.22th-Nov.27th 1983;
Electa - 1983 |





